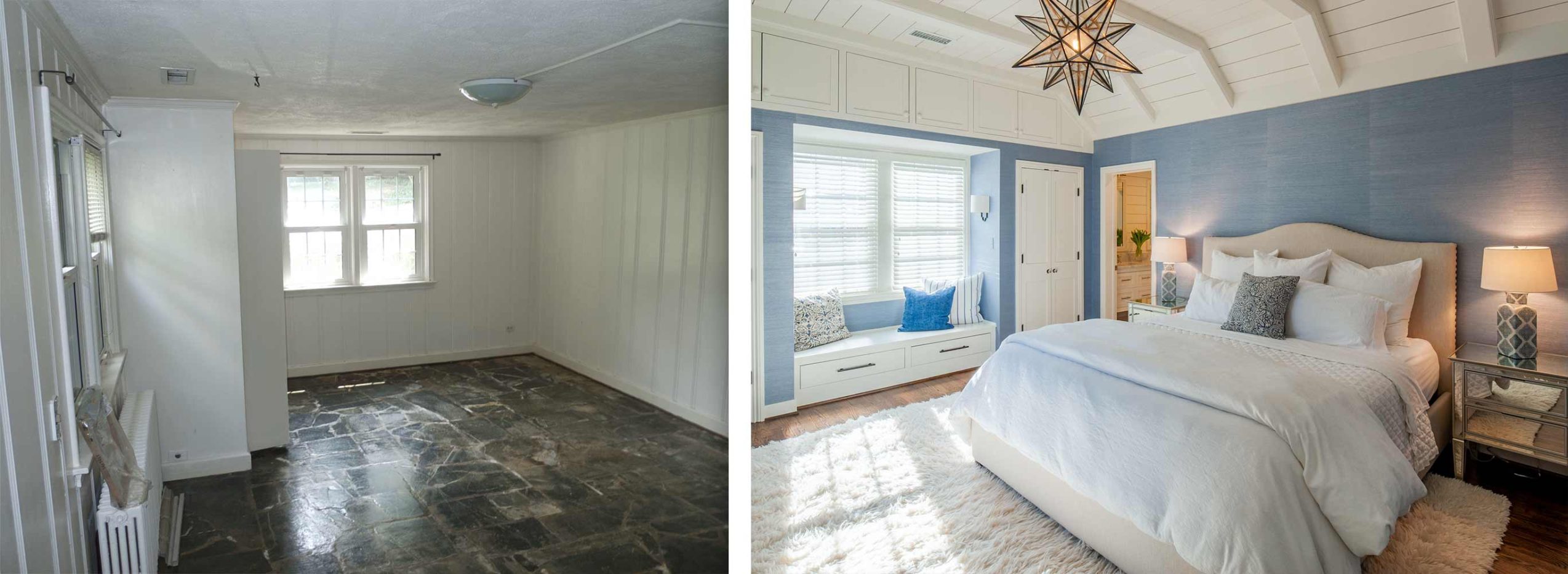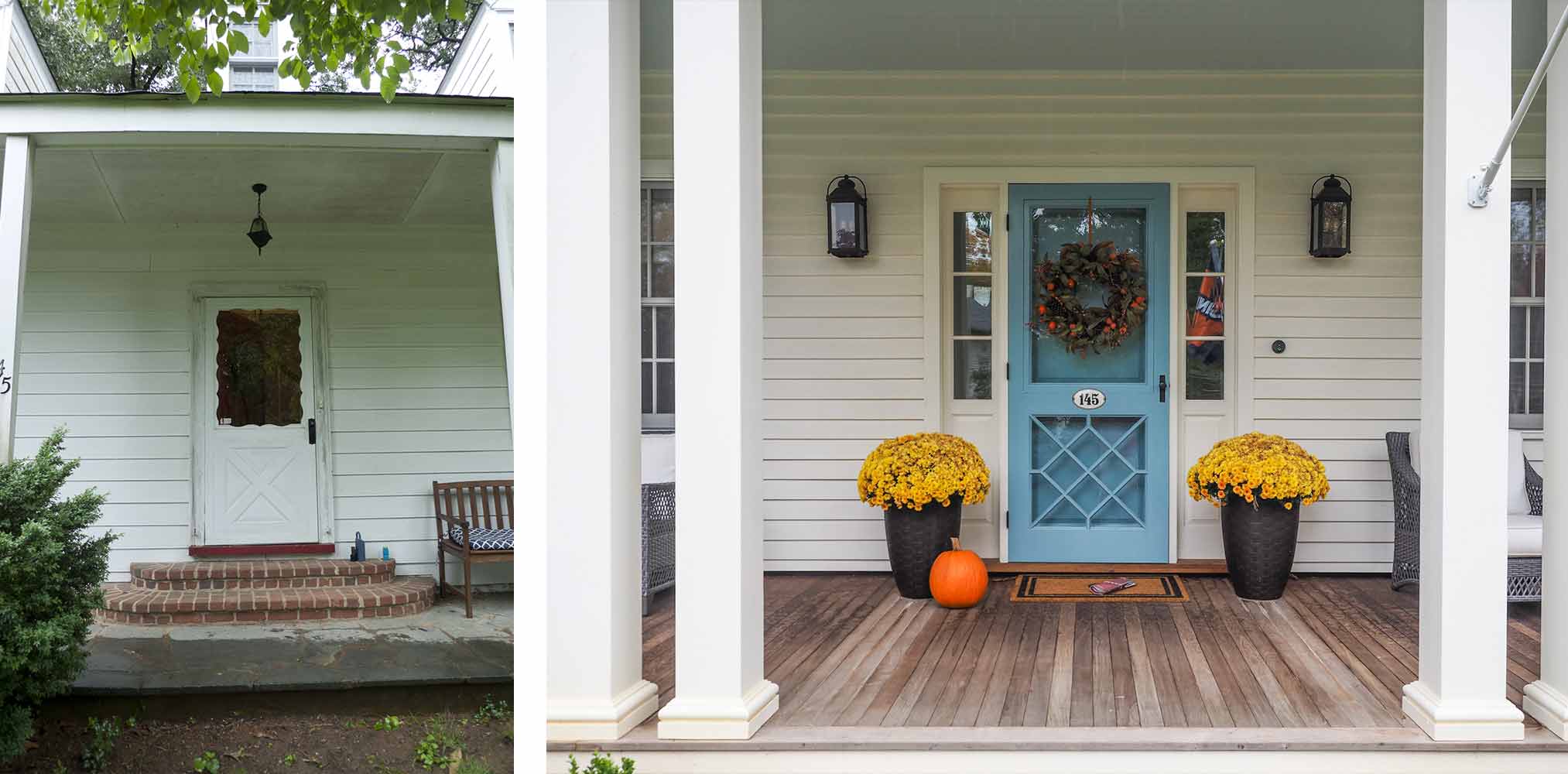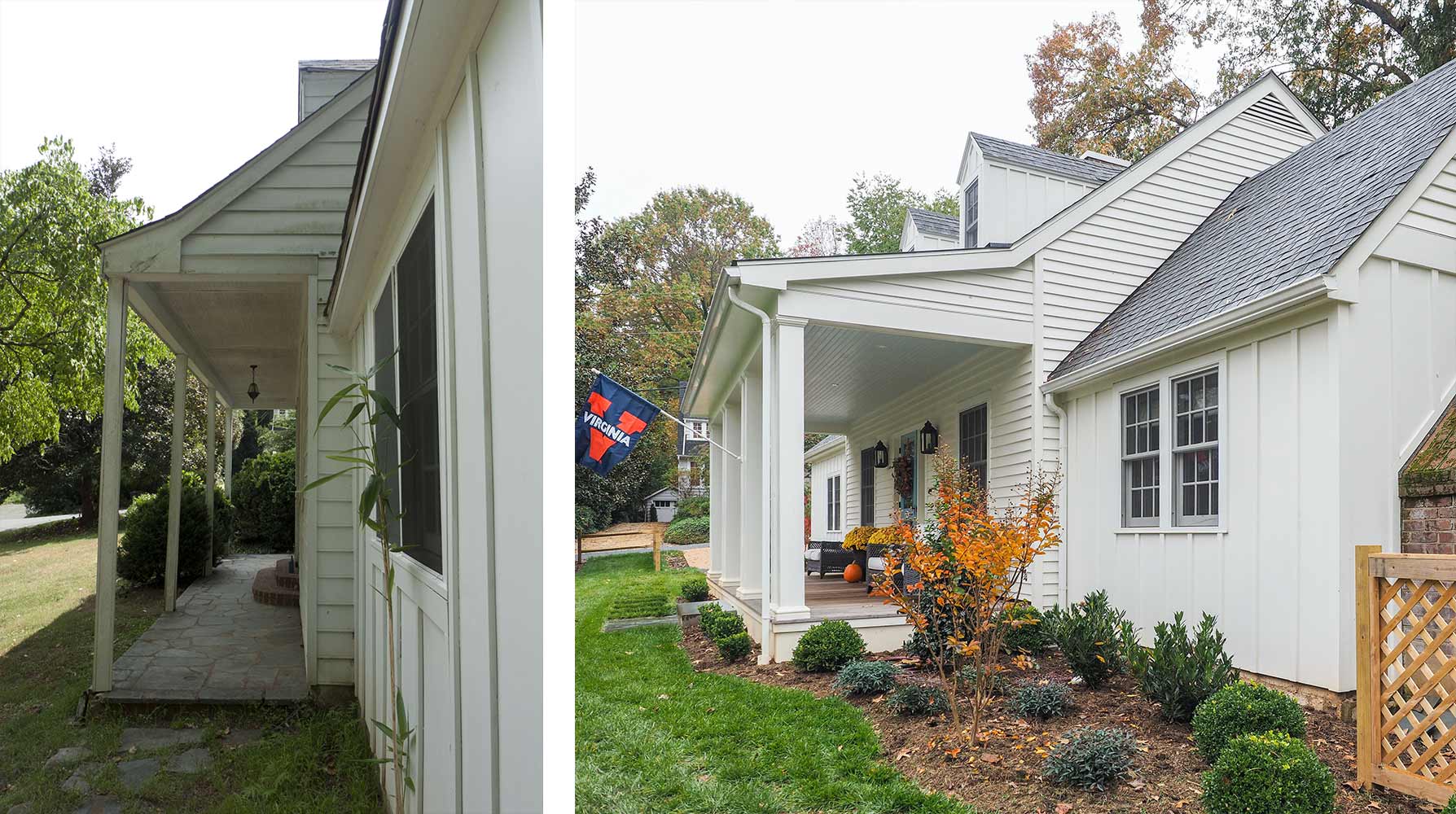Within walking distance to the University of Virginia, this tiny cottage seemed ideal for a family of out-of-town alums who enjoy attending UVA football games. The house itself was crowded on a steep site, and we worked with landscape architects Grounded LLC to relocate a retaining wall to allow for an expansion of the rear of the first floor and a comfortable terrace between the house and the retaining wall. The original front porch needed some improved proportions, which we achieved by raising the porch floor and extending its depth. New columns give the porch a more substantial and inviting feeling.
We preserved much of the interior detail, and copied motifs to make the new spaces feel like they belong to the old house. We inserted a broad arched opening between the former office space into the living room, and we added windows to transform it into a new wet bar that looks out to the expanded terrace area outside.
A former garage became a new ground floor master suite, thanks to a modest expansion of the footprint that allowed space for a comfortable and elegant bathroom. By adding just a few feet onto the back of the house, we were able to accommodate a beautifully functional kitchen with a well-appointed but efficient mud room-pantry-and laundry area.
Custom cabinetry has been meticulously designed to make these small spaces work well. The result is a unified and comfortable home that the owners enjoy more than they had imagined!







