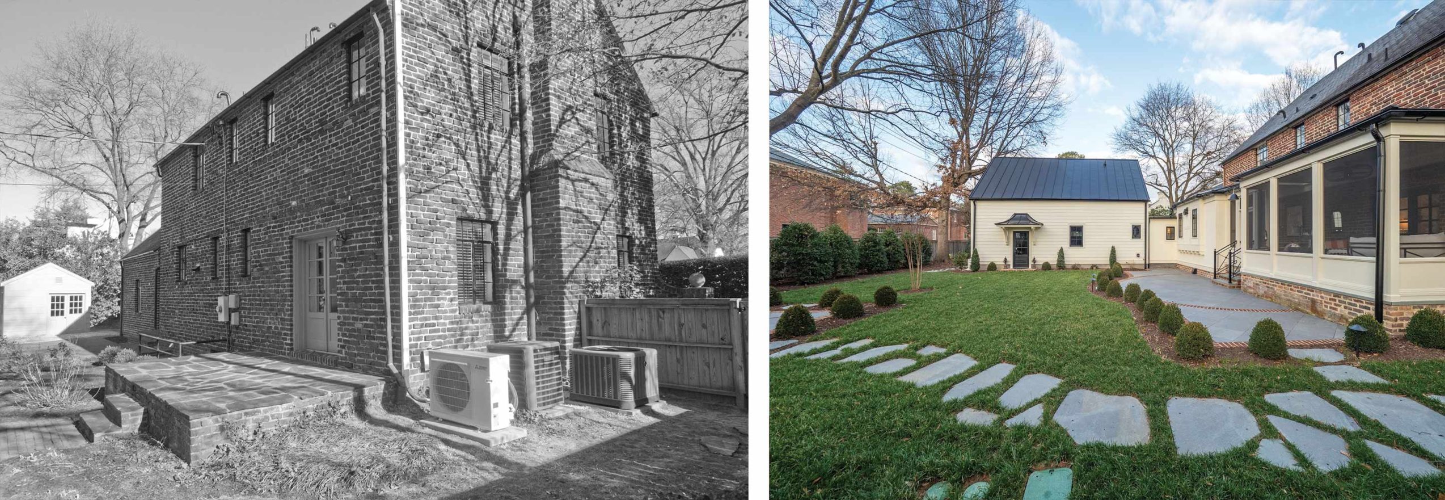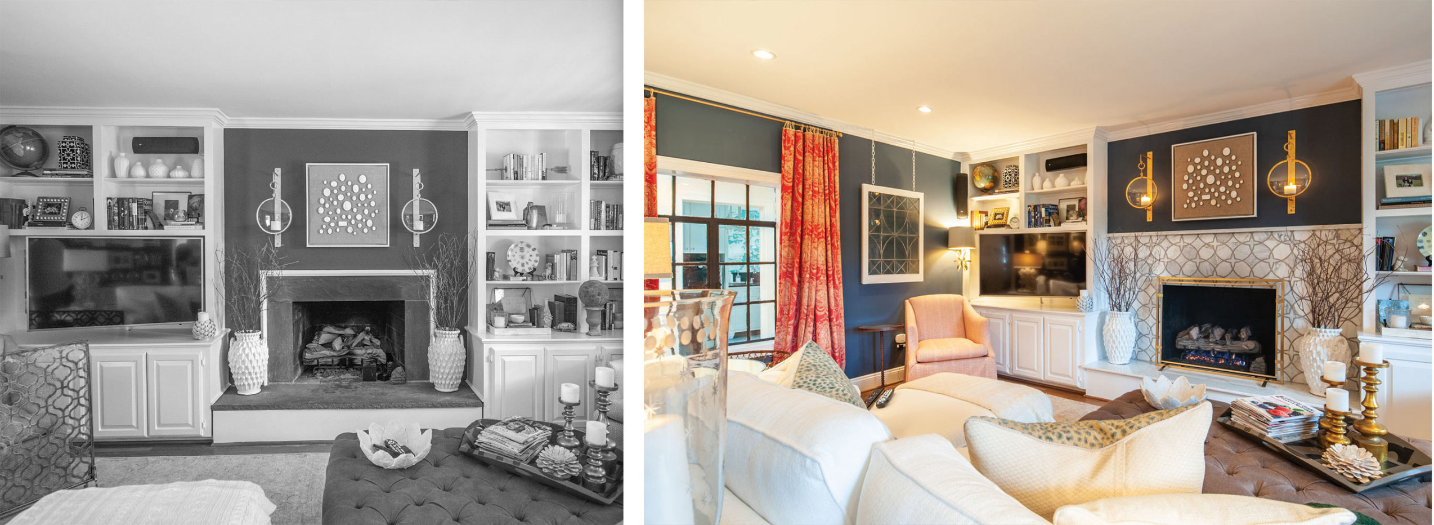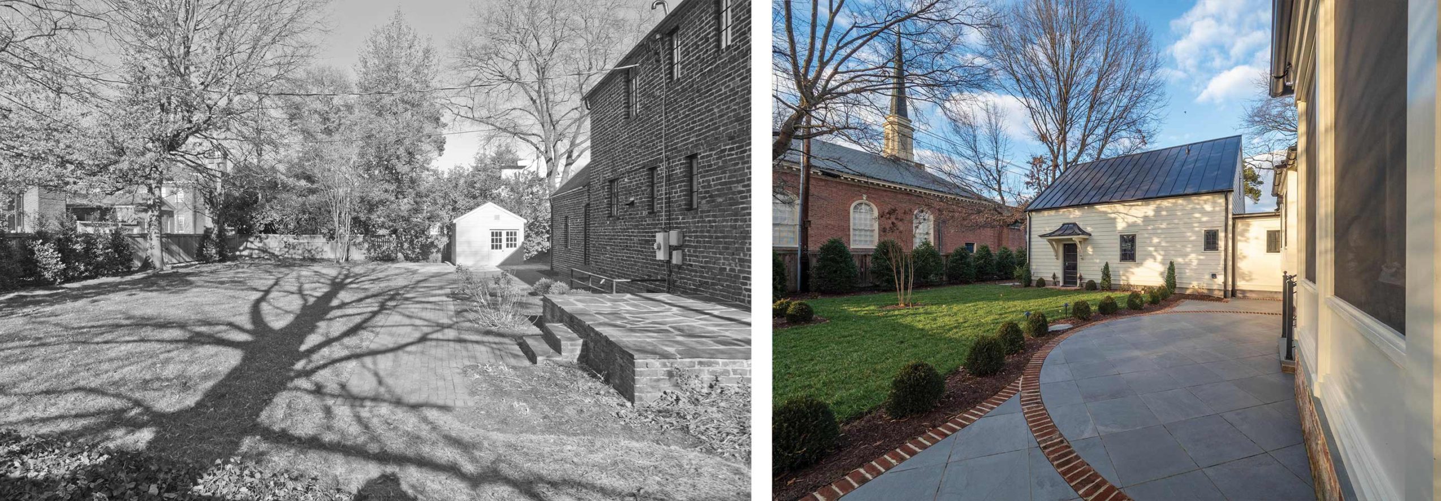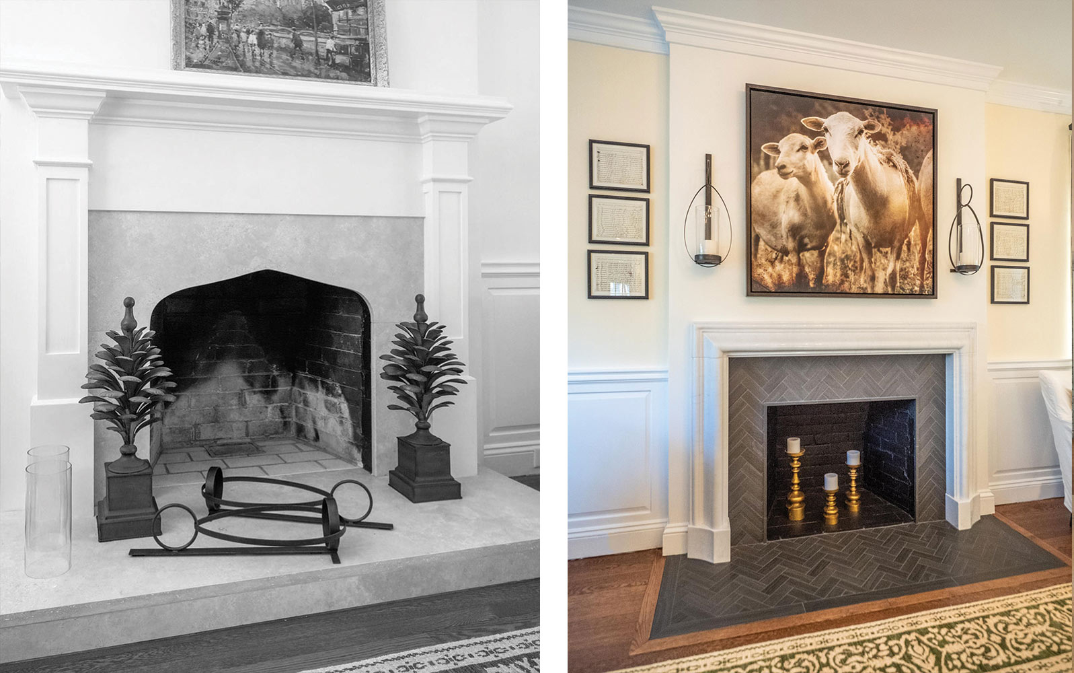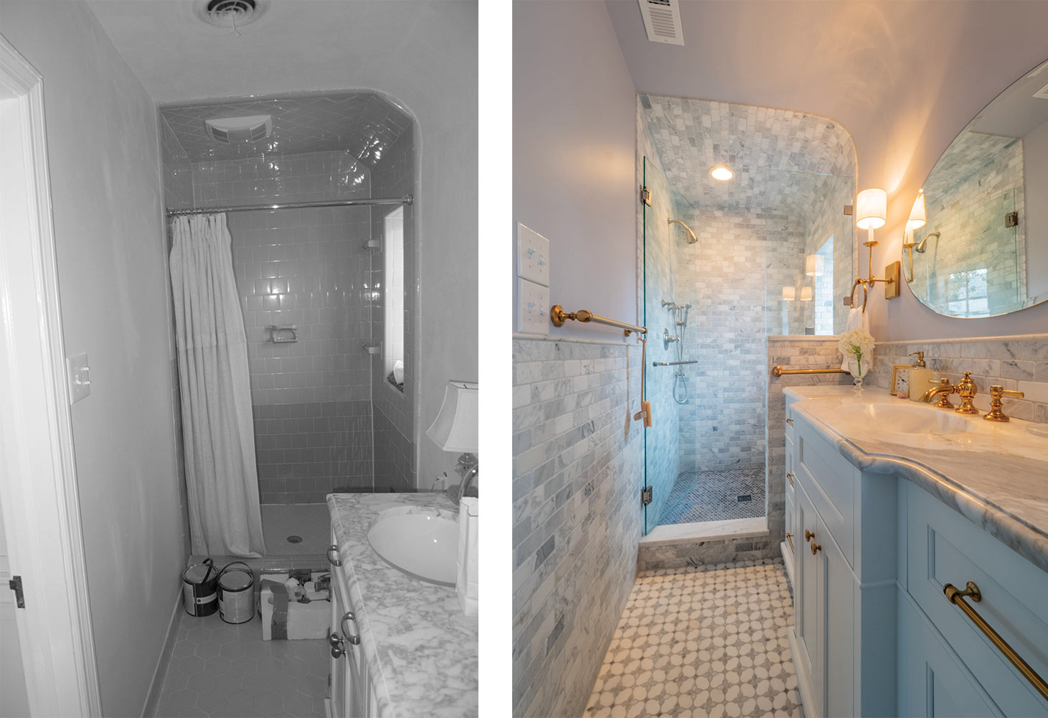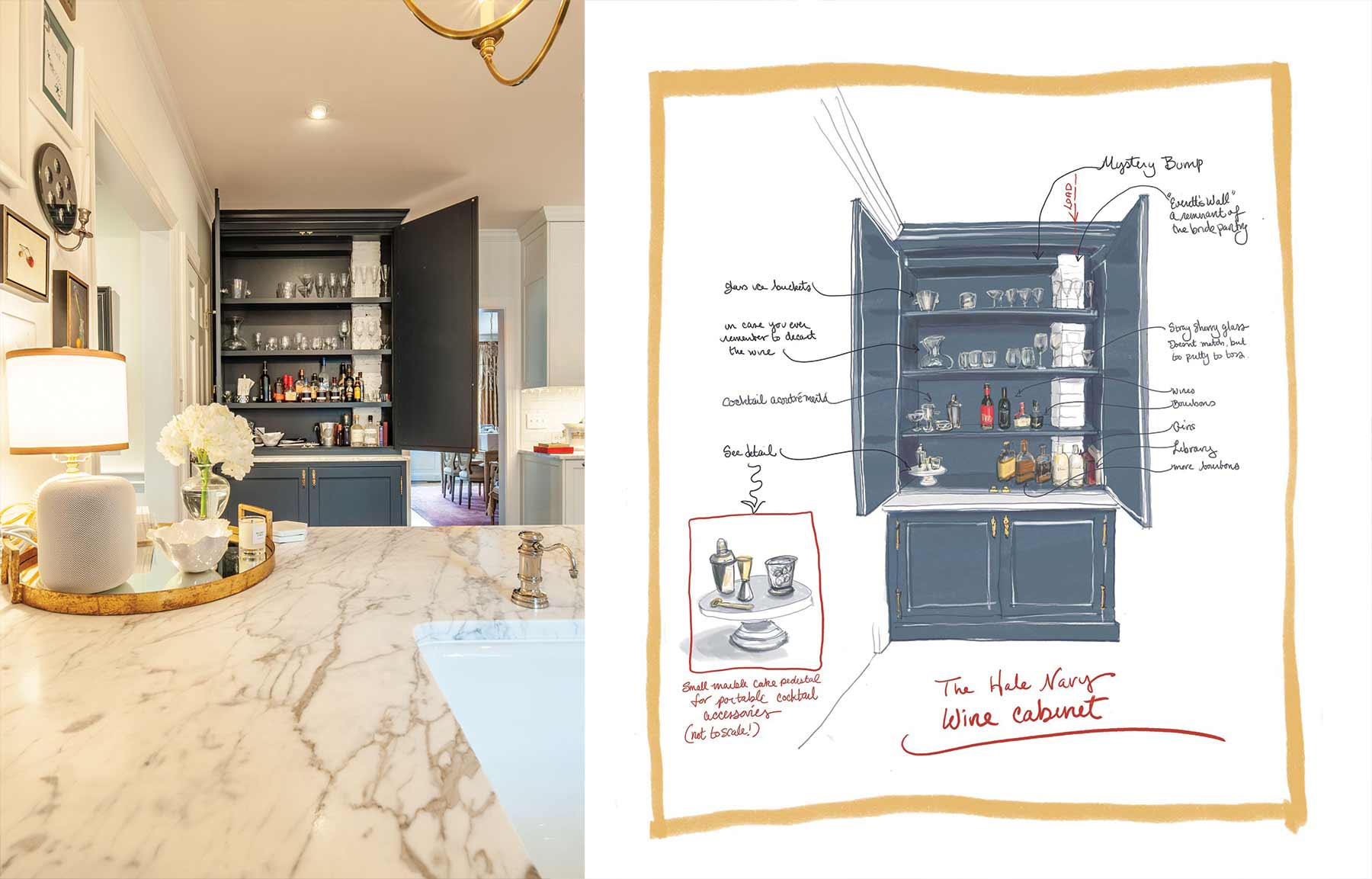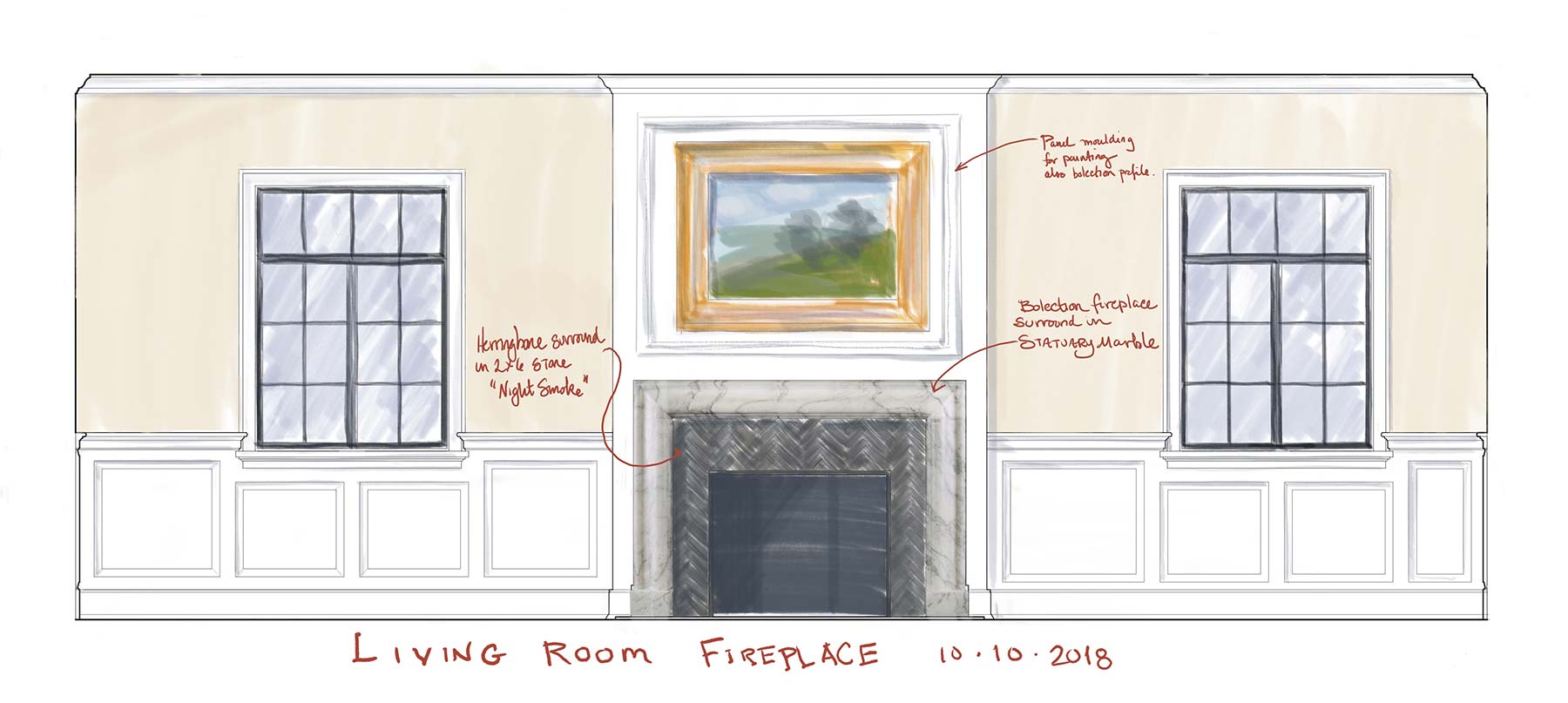This Tudor Revival house in the Westhampton neighborhood of Richmond was charming when our clients first purchased it, but its kitchen was a remnant of a bygone era, there was no garage or mudroom, and the rear of the house was tarnished by the remnants of an old porch brooding over a neglected backyard. With an addition and substantial redesign of the existing kitchen, we were able to create a comfortable, functional, and elegant space that connects the old house to a new entry hall and mud room. A garage with a loft space above forms a courtyard where the owners can enjoy the outdoors, either on the new dining terrace or from the screened in porch which opens up views to the thoughtfully re-landscaped rear yard.
The kitchen was a primary motivation for this renovation-addition. We wanted the space to work in a contemporary way, but to look and feel timeless—as if it could have belonged to the circa 1920 house had it been designed to a contemporary standard. To that end, we reused two original steel windows, and retained the brick exterior wall in the new entry hall. While the garage addition is intended to look as if it was added later, the kitchen feels like it was always there. Throughout this project, we used stone and brick, along with cabinetry to knit the old with the new.
In the original part of the house, we redesigned two fireplaces and a bathroom, bringing new elegance to outdated parts of the house.

